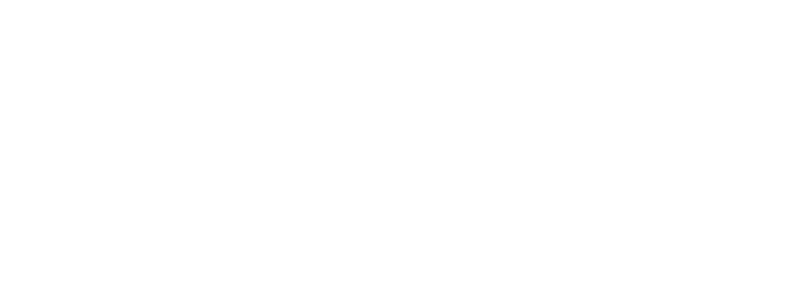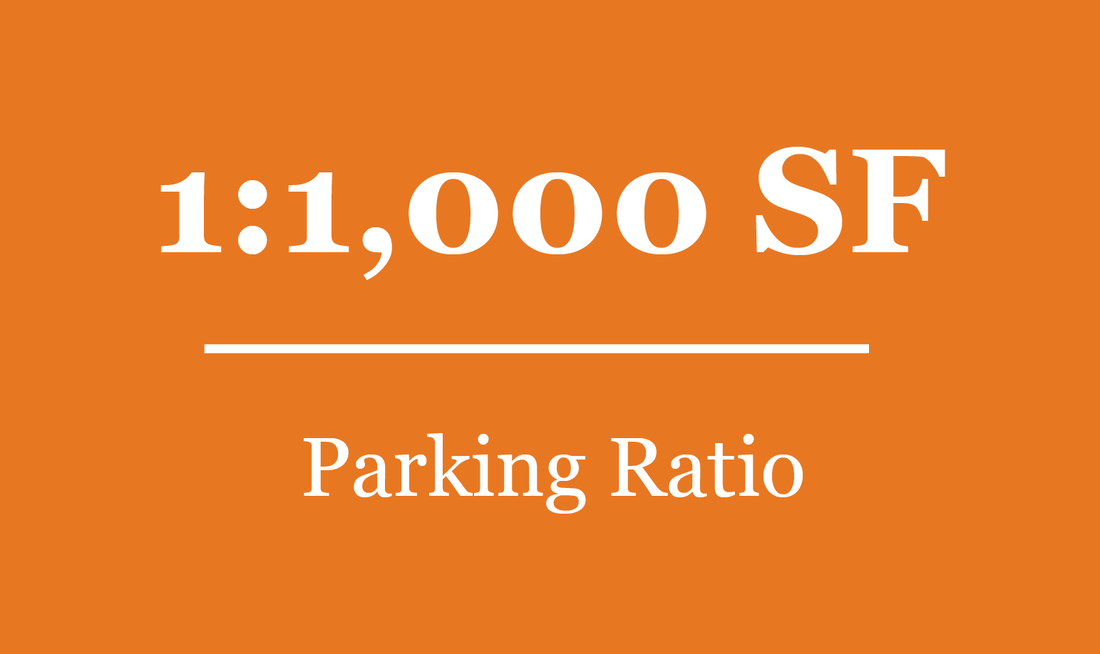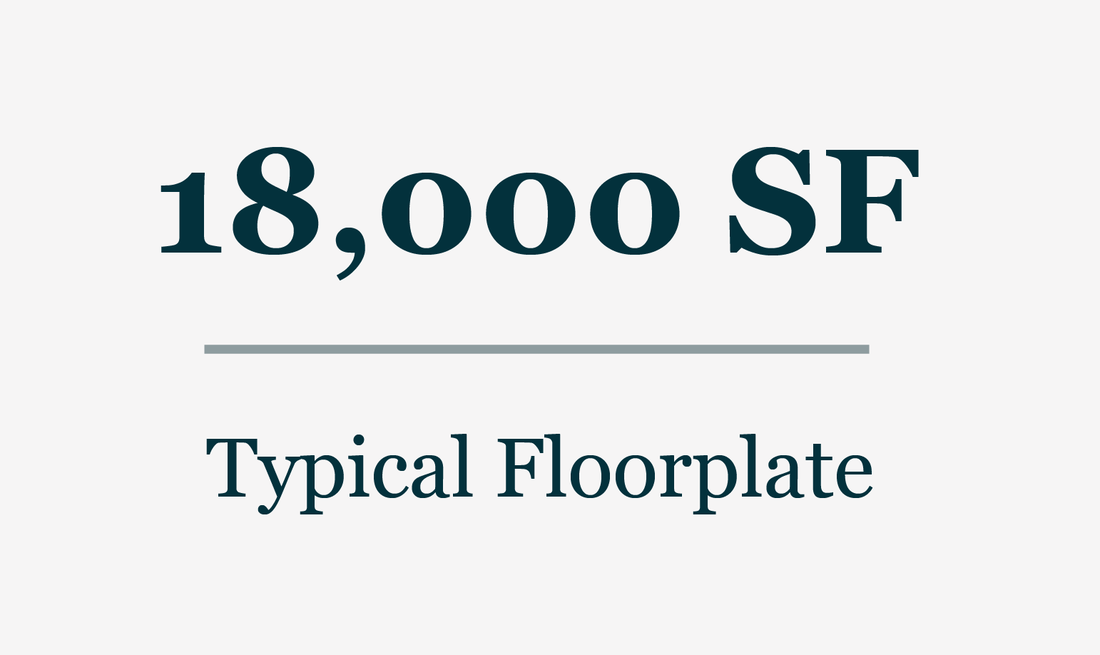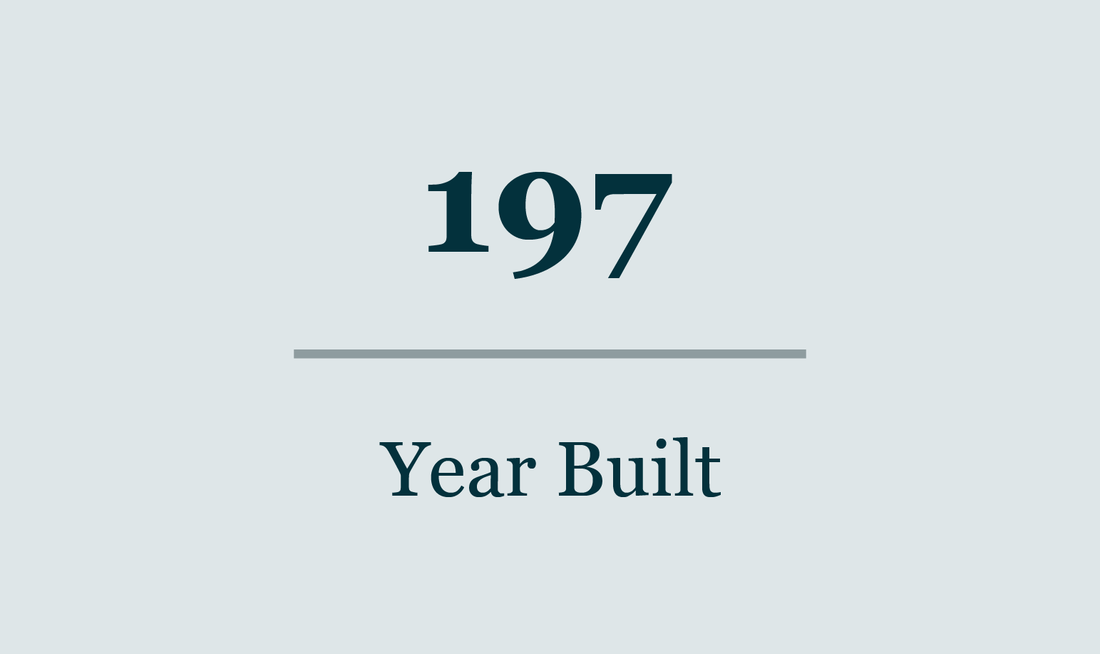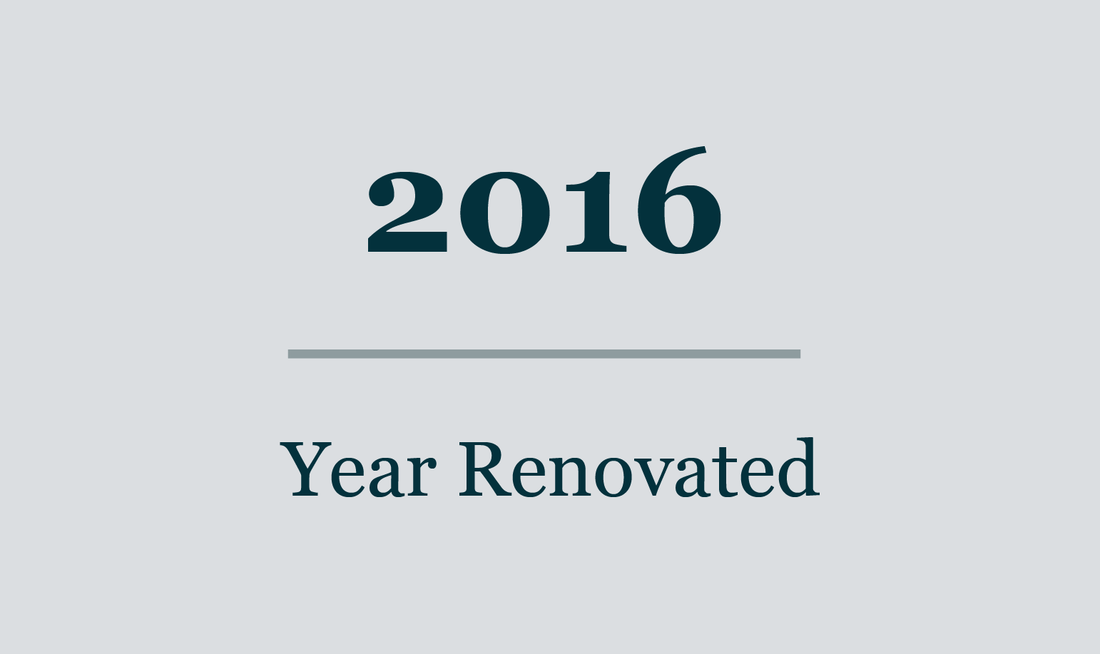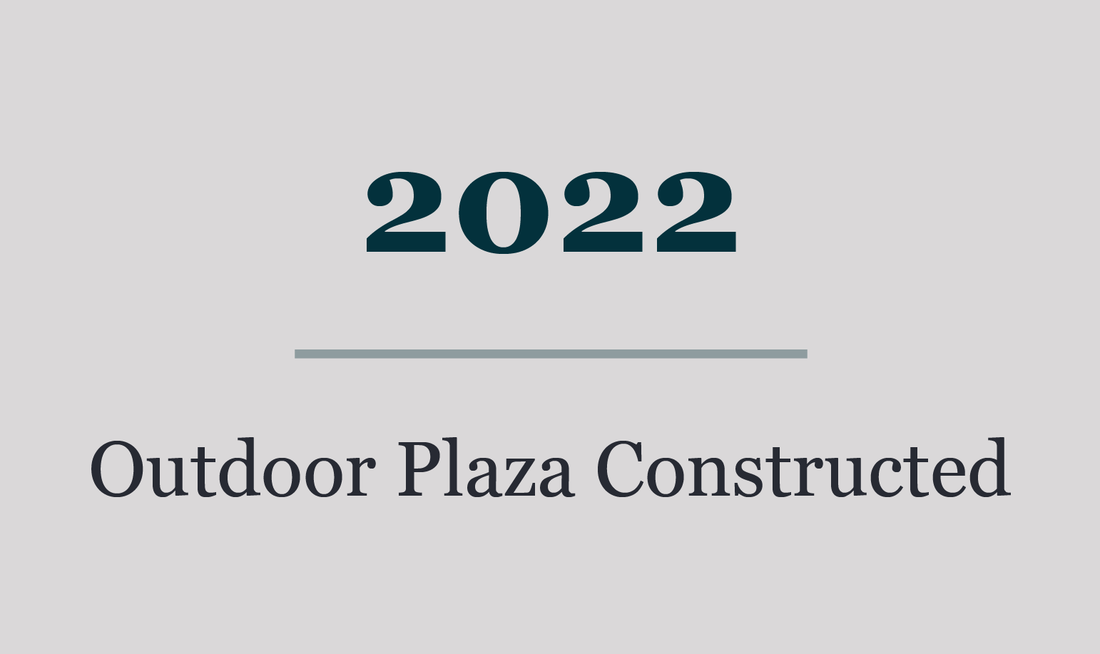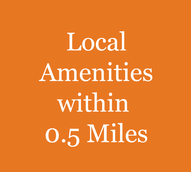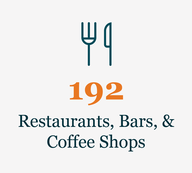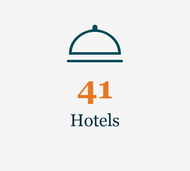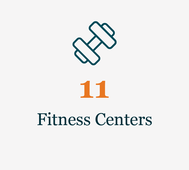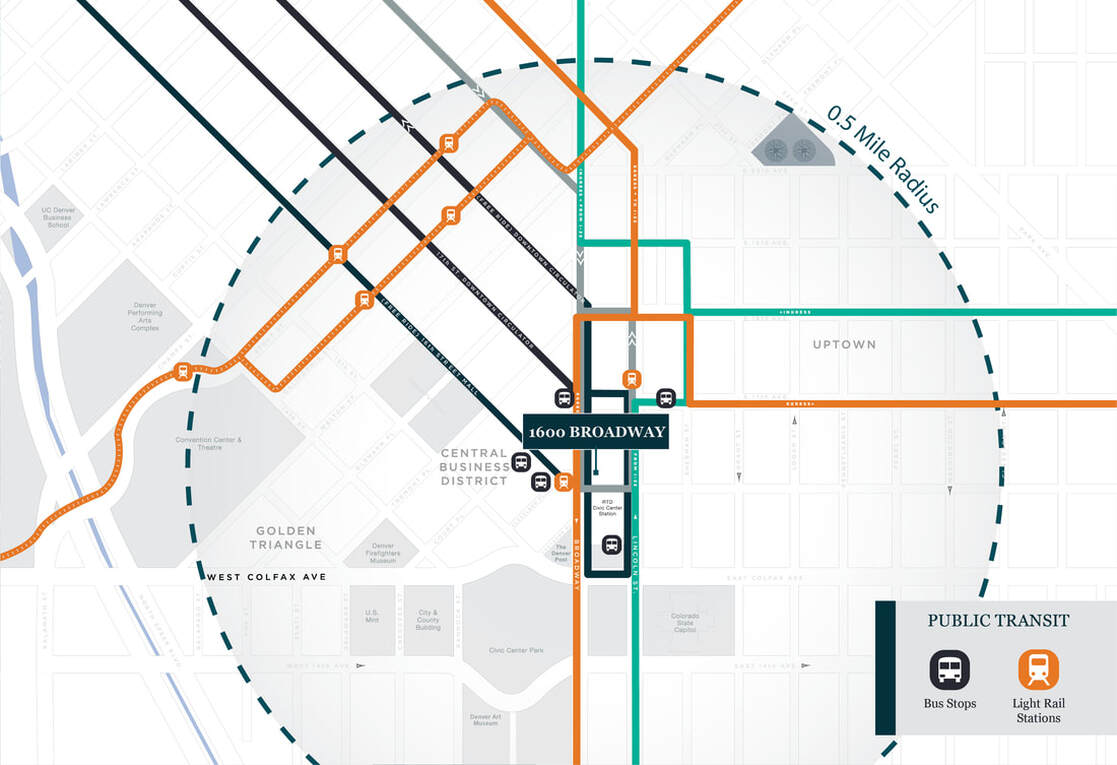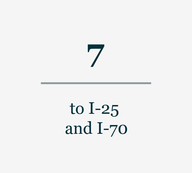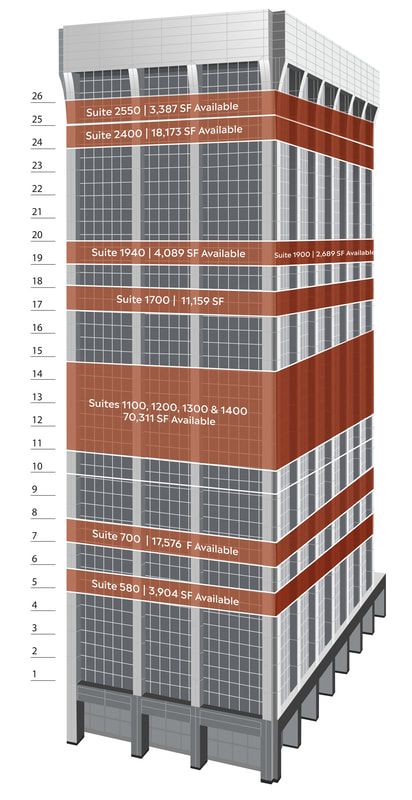|
Animate On Scroll.
Breathtaking views of Denver
Animate On Scroll.
A landmark, 26-story high-rise in the capital city’s financial district, 1600 Broadway stands directly across from the RTD Public Transit Hub and Denver’s famous 16th Street Mall.
This central and infinitely connected location boasts modern amenities including an expansive conference facility, collaboration lounge, state-of-the-art fitness center and new contemporary lobby.
|
|
Animate On Scroll.
|
Animate On Scroll.
Full Building Experience |

Direct Access Parking with |

Tenant-Only |

Expansive Conference |

State-of-the-Art Fitness Center |

24-Hour |

Secure Bike |
AVAILABILITIES
|
25th Floor | 3,387 SF
24TH FLOOR | 18,173 SF
19TH FLOOR | 6,778 SF
17TH FLOOR | 11,159 SF
14TH FLOOR | 17,577 SF
13TH FLOOR | 17,588 SF
12TH FLOOR | 17,573 SF
11TH FLOOR | 17,573 SF
7TH FLOOR | 17,576 SF
5TH FLOOR | 3,904 SF
|
GALLERY
CONTACT
|
|
|
|

